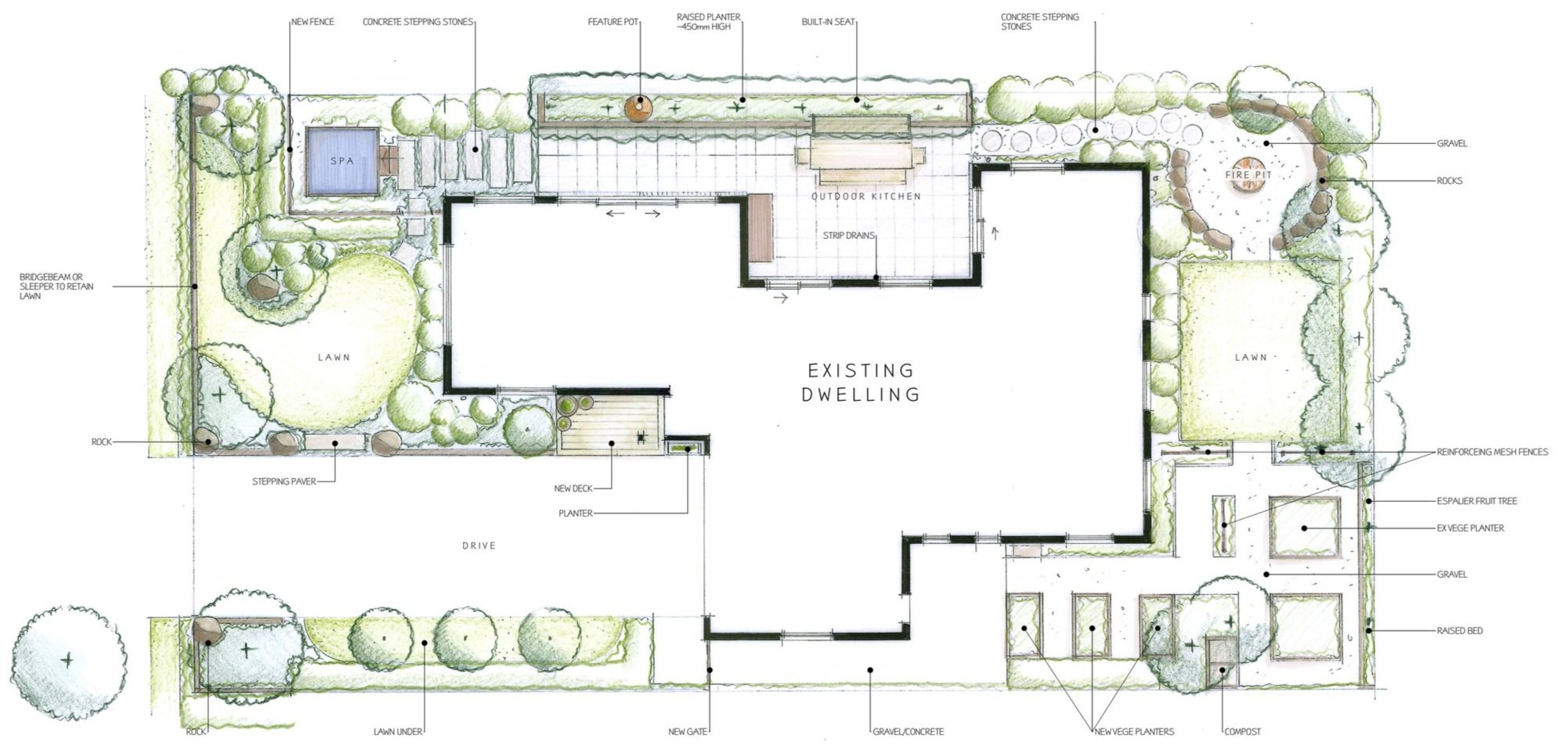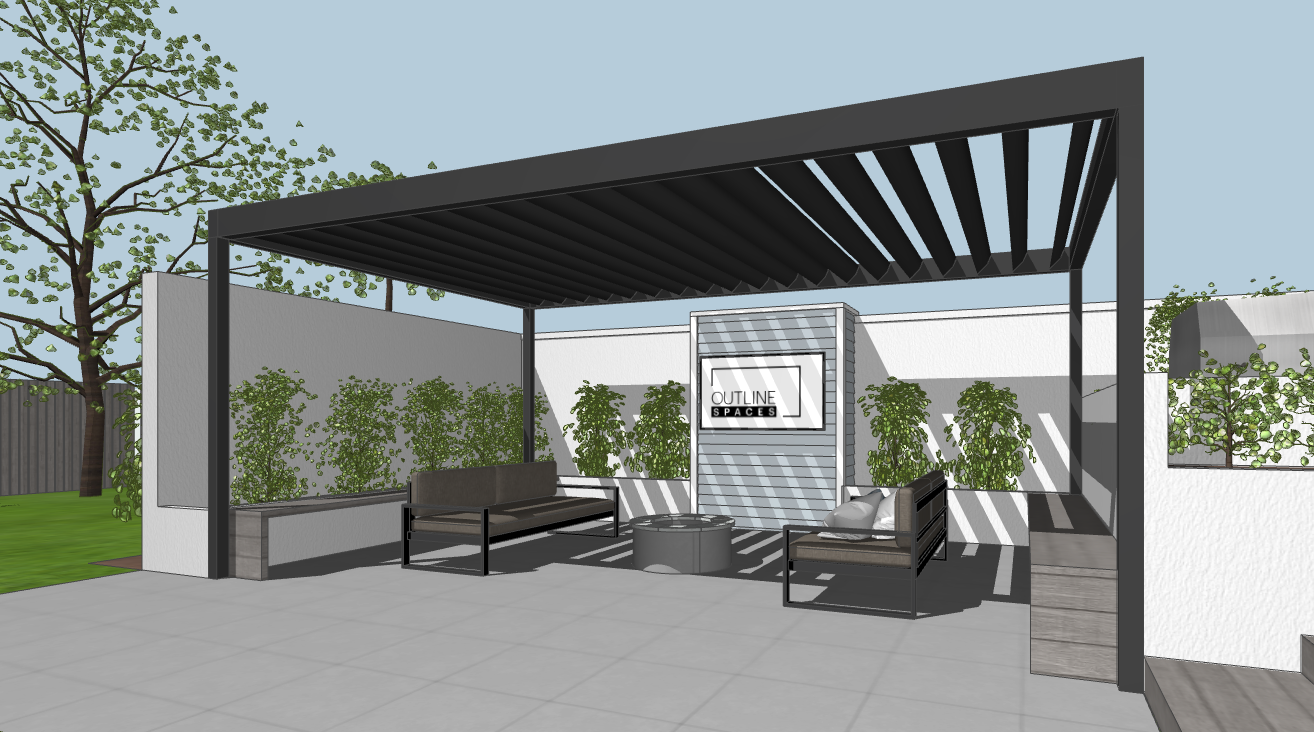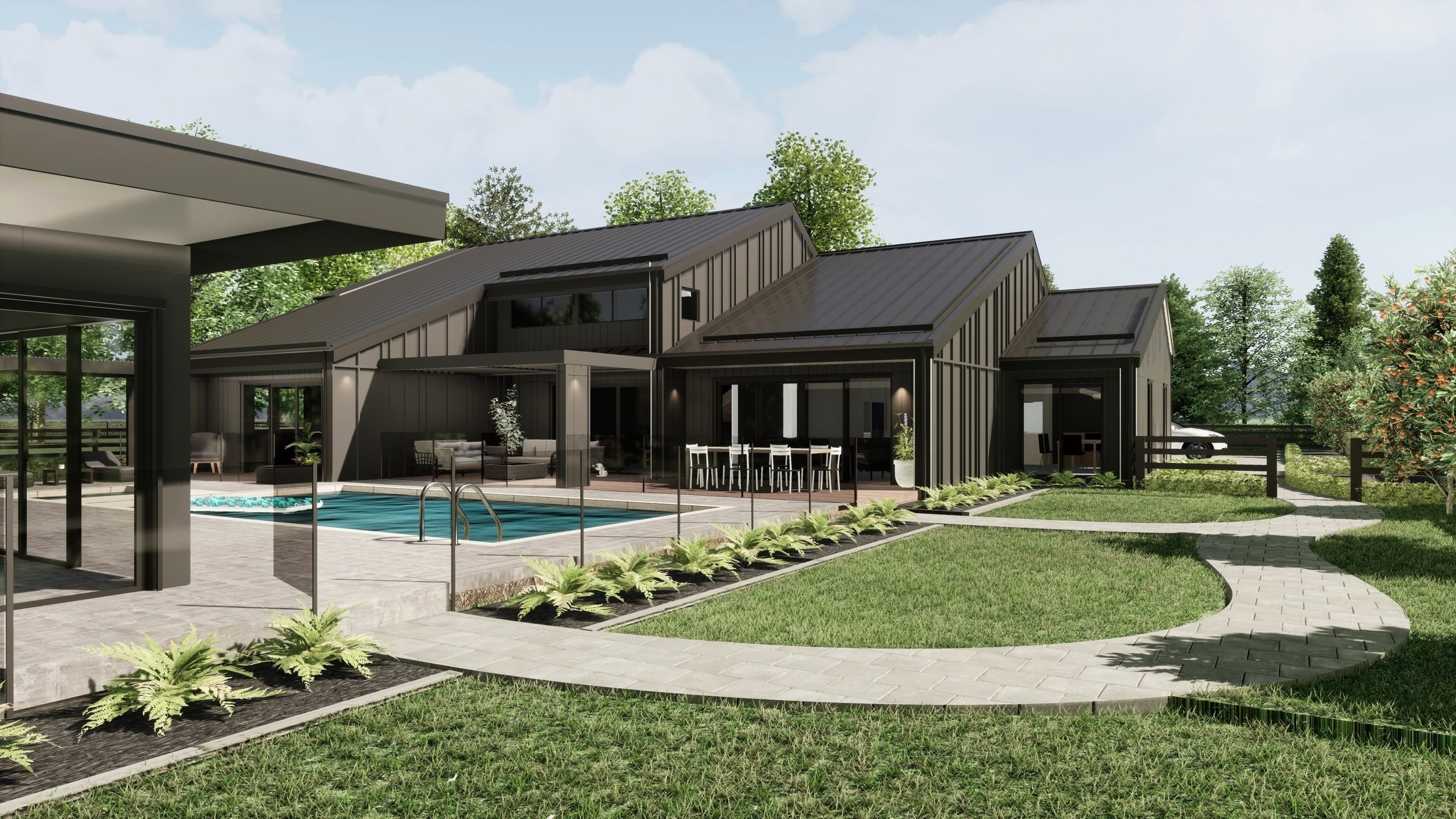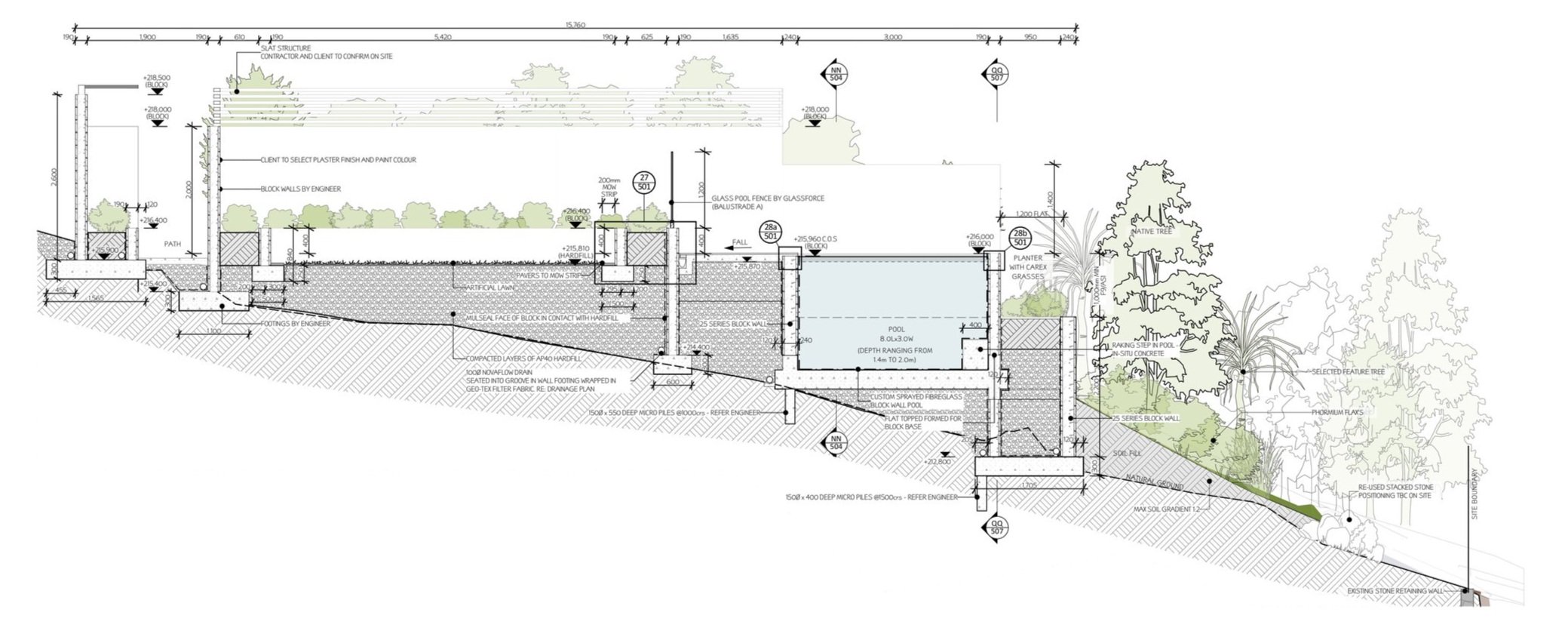
VR Walk-throughs |
BIM Modelling |
Building & Resource Consents |
Outdoor Rooms |
Pool Design & Compliance |
Lighting Plans |
Planting Plans |
Outdoor Fires |
Consultant Co-ordination |
Construction Detailing |
VR Walk-throughs | BIM Modelling | Building & Resource Consents | Outdoor Rooms | Pool Design & Compliance | Lighting Plans | Planting Plans | Outdoor Fires | Consultant Co-ordination | Construction Detailing |
Compare our packages at a glance
Consultation Only
Where it all starts - outlining the potential of your space.
We meet you onsite to discuss your needs and wants, identify specific design constraints, wind, sun, shade etc.
We offer design ideas that are unique to your style and needs and examples of landscape plans and associated costs and determine project budgets & involvement.
1.5 hours (including travel time, within Christchurch City).
Perfect for a gift!
$400 incl.gst
(plus mileage)
Starter
Our starter package keeps it simple for those starting with a blank canvas.
Once we have outlined a brief with you during consultation stage, we consider site restraints, sun, wind, shelter etc. and base our design around your unique style and needs.
We create a 2D hard landscaping plan, specific for your space and present a preliminary plan to you in studio or online. One set of design revision is included before release of your final design.
Any further design revisions at hourly rates.
Suitable for new subdivision houses only, less than 600m2 section.
Client must provide property plan PDF.
From $1500 incl.gst
Standard
Our most popular package.
Once we have outlined a brief with you during consultation stage, we will complete a site measure. We consider site restraints, sun, wind, shelter etc. and base our design around your unique style and needs.
We create a 2D hard landscaping plan which includes reference images and ideas specific to your space. You can choose to have your preliminary plan presented to you in our Christchurch City studio, or online.
One set of design revision is included before release of your final design.
Any further design revisions at hourly rates.
Suitable for sections less than 600m2.
From $2800 incl.gst
Premium
Really bring ideas to life with our premium package.
Once we have outlined a brief with you during consultation stage, we will complete a site measure. We consider site restraints, sun, wind, shelter etc. and base our design around your unique style and needs.
We model 3D CAD view images as well as a 2D hard landscaping plan which includes reference images and ideas specific to your space. You can choose to have your preliminary plan presented to you in our Christchurch City studio, on site or online.
One set of design revision is included before release of your final design.
Any further design revisions at hourly rates.
Suitable for sections less than 850m2.
From $3600 incl.gst
Elite
Our most comprehensive package with full 3D visualization.
Once we have outlined a brief with you during consultation stage, we will complete a site measure. We consider site restraints, sun, wind, shelter etc. and base our design around your unique style and needs.
We provide 3D rendered images as well as a 2D hard landscaping plan which includes specifications and selections with reference images and ideas specific to your space.
You can choose to have your preliminary plan presented to you in our Christchurch City studio, on site or online.
One set of design revision is included before release of your final design.
Any further design revisions at hourly rates.
Suitable for sections less than 850m2.
From $4400 incl.gst
Select
Tailored package to suit your needs and site - for when you don’t fit in the box. Only pay for the services you need, and not what you don’t.
Required for large sites, hill sites, commercial & civil.
3D Model your existing landscape design
VR walkthroughs
Specified products & finishes
Specified planting plans
Detailed construction drawings
Topographical survey plans
Irrigation plans
Lighting plans
Outdoor rooms
Architectural / Engineering / Consultant design
Landscape drafting / Construction detailing
Electrical & heating / Outdoor fires
Pool design & compliance
Resource / Building consenting
Contractor co-ordination & pricing
Pricing / Tendering
Site observation / Quality control









